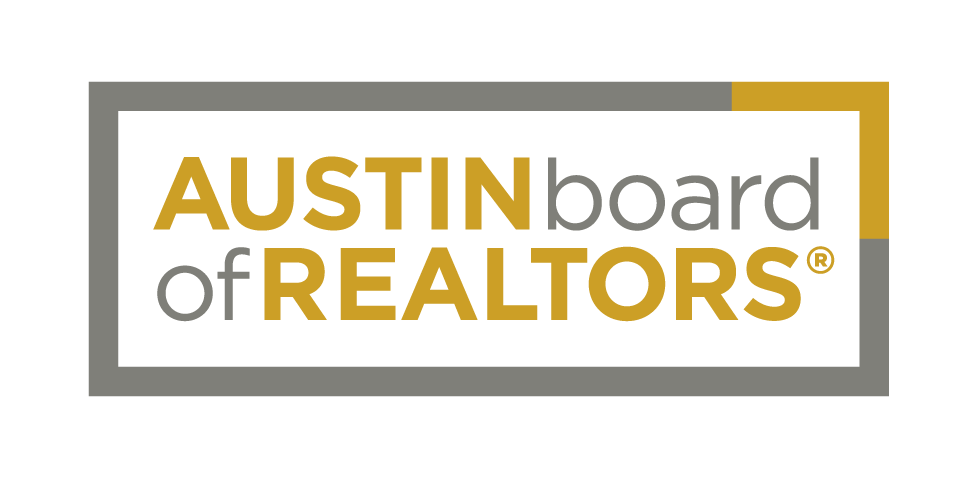Newsletter Signup
The Austin Monitor thanks its sponsors. Become one.
Most Popular Stories
- Austin opens new affordable housing development in Southeast Austin
- Ryan Alter and colleagues propose revision of boards and commissions
- ZAP Commission forwards recommendation allowing some commercial uses in residential zones
- Congress Avenue transformation plan gets support from Urban Transportation Commission
- This fall might’ve been Austin’s warmest. The city says it’s ready now for record cold.
-
Discover News By District
VMU plans aim at higher central city density
Tuesday, February 19, 2008 by Kimberly Reeves
Last week, the Council approved the vertical mixed-use plan for the North Loop neighborhood but urged city departments to get in step with the city’s plan to “densify” major corridors.
The approved VMU plans are beginning to trickle into Council from various neighborhoods. One of the most obvious VMU candidates would be North Loop, with its boundaries of Interstate 35 on the east; 45th Street, Red River Street and 51st Street on the south; Lamar Boulevard on the west; and Koenig Lane on the north.
The North Loop neighborhood is only a stone’s throw from The Triangle and Mueller, two of the best examples of vertical mixed-use development in the city’s core of neighborhoods. Core transit corridors Lamar Boulevard and Koenig Lane, plus future core transit corridor East 51st Street all appear to be poised for the desired denser development in the mixed-use mold.
Planner George Adams of Neighborhood Planning and Zoning Department noted that more than 66 acres of property was being set aside for VMU development along the neighborhood planning area’s arterial corridors. In addition, North Loop’s contact team recommended 19 acres along the perimeter, along with an affordability level of 80 percent of median family income. The Planning Commission agreed.
A total of 40 tracts on 85 acres were affected. Business owners Robin and Ken Moore, who would benefit from denser development of their former garden center, urged the Council to approve the additional VMU designation for the properties along the major corridors.
“We support the vertical mixed-use for our area,” Robin Moore told Council. “We need to sell our property, and since we’ve closed our business, the crime in this neighborhood in the Skyview and North Loop areas has really risen, and I have to believe part of it has to do with our 2.41 acres being vacant. I think vertical mixed-use – with small businesses and people having a home who are coming and going – in a well-done property is going to be an asset to the neighborhood.”
The central city is not going to generate more single-family detached housing, Ken Moore told Council. If Austin is going to grow, those new residents are going to have to live somewhere. Either the current city grows up or the residents will move out, Moore said.
“This is what needs to happen in this area,” Moore said. “Despite the objections of a few residents in the area, the vast majority of the residents in the area and the people on the planning team – the people who are active in the community – also support this.”
That support did not allay the concerns of the Northfield Neighborhood, and specifically 32 residents along 55½ Street. Joseph Horton, who spoke on behalf of the residents, raised concerns about a small subset of four properties that had limited access to local roadways. Horton asked for more time to negotiate with the neighborhood contact team.
These properties, however, were within walking distance of a proposed commuter rail station at Highland Mall, a situation that made it harder for Northfield to sway Council members like Brewster McCracken. Horton, called back to the microphone to talk about the ingress and egress issues on particular properties, said that access onto Airport Boulevard was limited to right-turn only, which would likewise encourage cut-thru traffic into neighborhoods.
McCracken said the addition of a median, which limited the turns onto and off Airport Boulevard, was not going to encourage the right kind of development. He said it was critical the entire city organization align behind the Council’s proposed land use policies.
“It sounds like a mistake for that to act like a normal street, particularly as we move to make this a more pedestrian-oriented street,” McCracken said. “It sounds like something – unrelated to this zoning – would be to get rid of that concrete median in the middle of the road. From a planning standpoint, that seems like a mess and it probably exacerbates the situation.”
McCracken moved to approve the mixed-use zoning designation on first reading. That passed on a unanimous vote of 6-0. The motions included both properties within the proposed VMU overlay and opting in the various properties along the major corridors that compromised the additional 19 acres.
You're a community leader
And we’re honored you look to us for serious, in-depth news. You know a strong community needs local and dedicated watchdog reporting. We’re here for you and that won’t change. Now will you take the powerful next step and support our nonprofit news organization?








