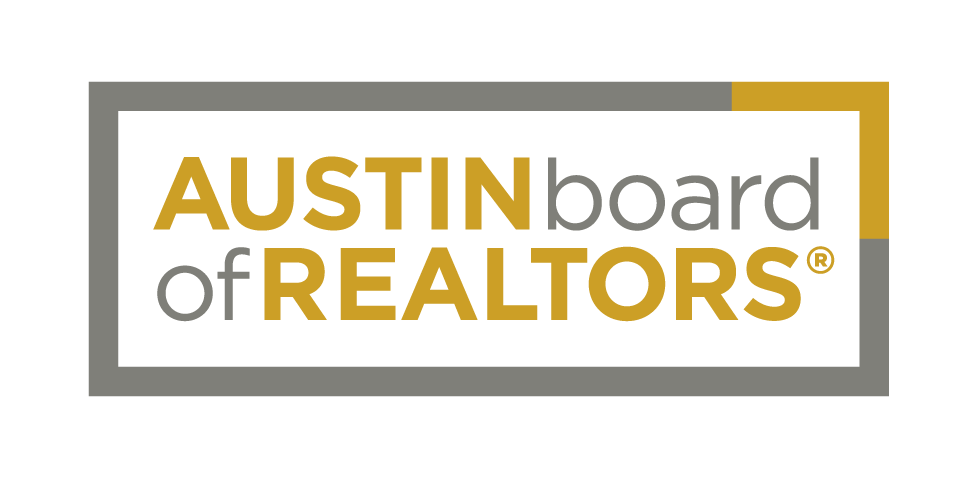About the Author
Elizabeth Pagano is the editor of the Austin Monitor.
Newsletter Signup
The Austin Monitor thanks its sponsors. Become one.
Most Popular Stories
- Austin opens new affordable housing development in Southeast Austin
- Landmark commission says goodbye to Nau’s Enfield Drug
- Congress Avenue transformation plan gets support from Urban Transportation Commission
- After a decline last year, Travis County homeowners should expect a return to rising property taxes
- Ethics complaints filed against Siegel, AURA
-
Discover News By District
Parks board votes for changes to open space requirements
Thursday, January 27, 2011 by Elizabeth Pagano
The Parks and Recreation Board took steps to increase the amount of open space required by the city this week. The board voted 7-0 on Tuesday to recommend changes to Chapter 25 of the city code, the chapter concerning requirements for open space in private developments.
Currently private open space is required for multi-family, commercial, and transit-oriented development as well as PUD zoning. An analysis of the code by the Planning and Development Review Board found the existing requirements to be relatively small.
The changes approved by the parks board on Tuesday include getting rid of the requirement that at least some of the open space on properties located in the Central Business District, University Neighborhood Overlay, Downtown Mixed Use, and Vertical Mixed Use zoning districts be located on ground level. In these cases, rooftop spaces, balconies, and the like could account for 100 percent of the open space requirements.
George Zapalac, the development services manager of the Planning and Development Review Department, said that amendment was not designed to inhibit growth. “In these zoning districts, which are the more intense inner-city districts, we realize that providing that open space at ground level would have a significant impact on how much development you put on that site,” said Zapalac.
There are also provisions for properties within the urban roadways boundaries. They will have the option of paying a fee in lieu of providing open spaces, although this option is subject to approval.
City Council passed a resolution in 2009 directing staff to examine current standards and criteria for what qualifies as open space in the city. Council identified a need to improve the clarity and consistency of existing standards, with an emphasis on achieving the best possible design for the city and its citizens.
Zapalac offered a definition of open space in this context as land that is privately owned, accessible to outdoor living, and intended for use by residents, employees, or visitors to a development.
Board Vice-Chair Sara Hatfield Marler asked for clarification on the definition. “I just want to make sure: Your definitions are your definitions of open space and parklands, correct?” said Marler. “They’re not what we would consider universal definitions for open space … from a parks and recreation viewpoint …”
Zapalac affirmed that his definition is particular to the code as it pertains to planning and review.
The proposed changes to the code will combine current multi-family and commercial standards for open space. They will also allow parkland, defined as outdoor space that is used by the general public, to satisfy the requirement associated with affordable housing if it is within a quarter mile of the property.
The proposal to amend Chapter 25 now heads to the Planning Commission.
You're a community leader
And we’re honored you look to us for serious, in-depth news. You know a strong community needs local and dedicated watchdog reporting. We’re here for you and that won’t change. Now will you take the powerful next step and support our nonprofit news organization?








